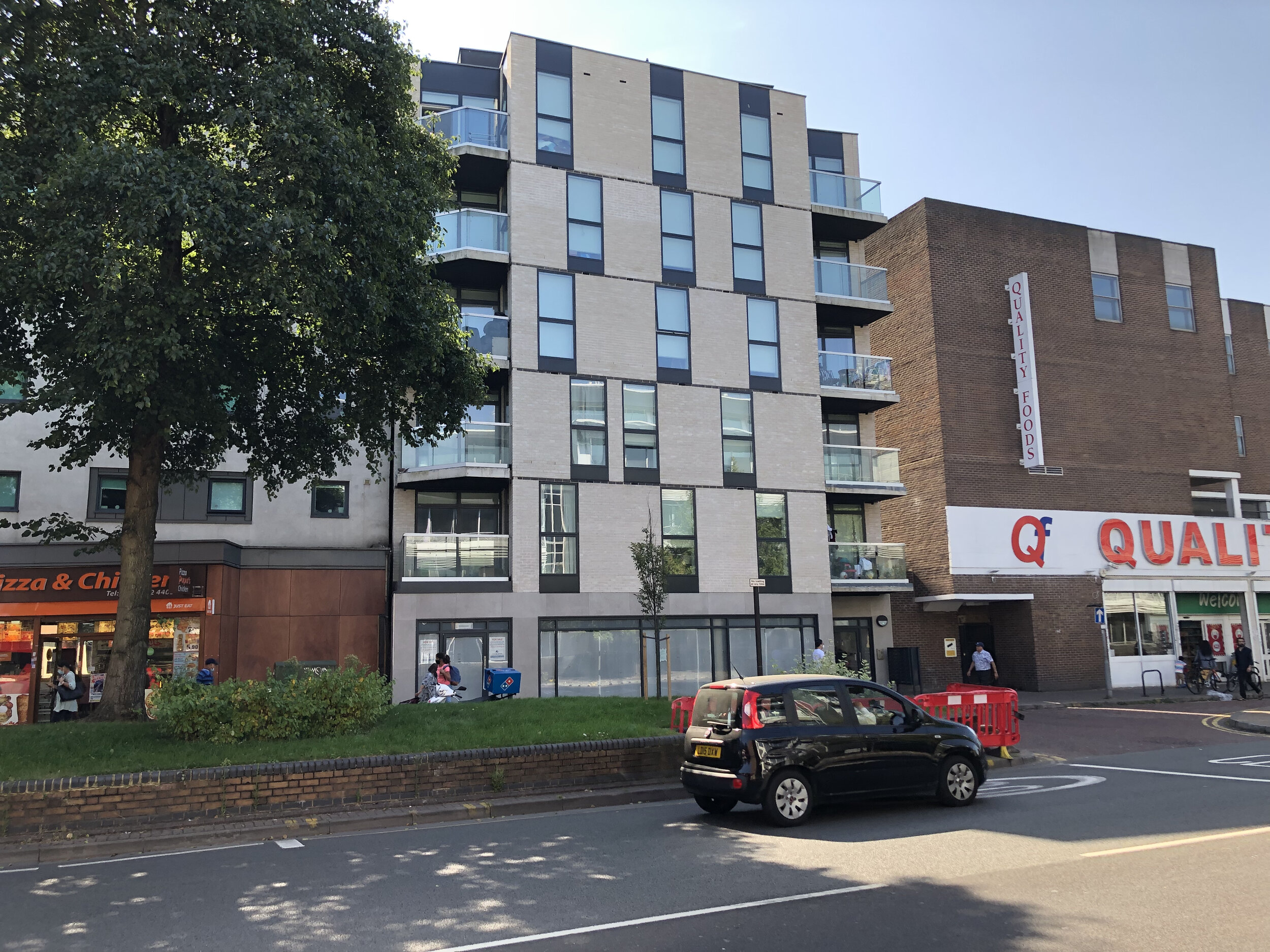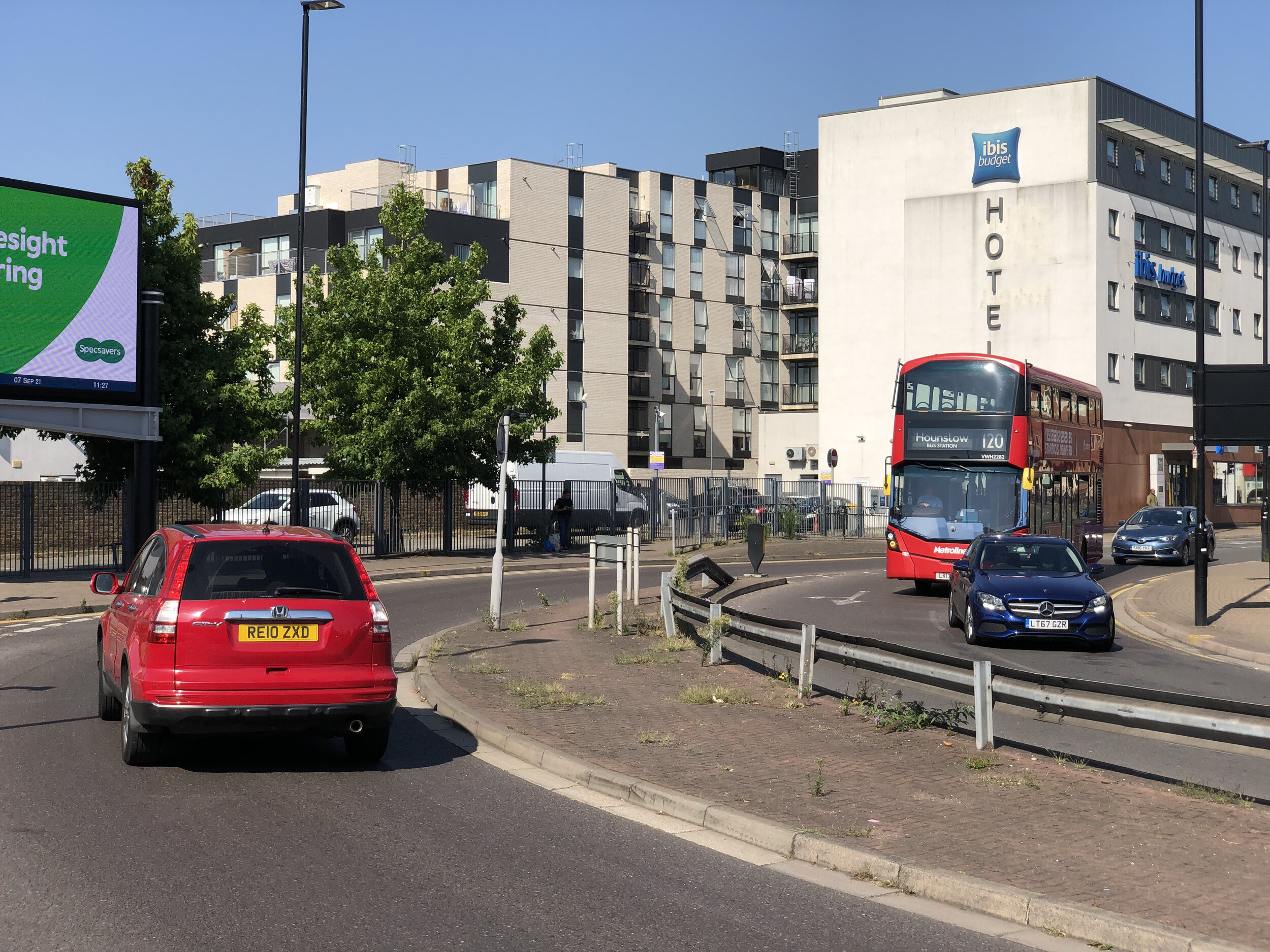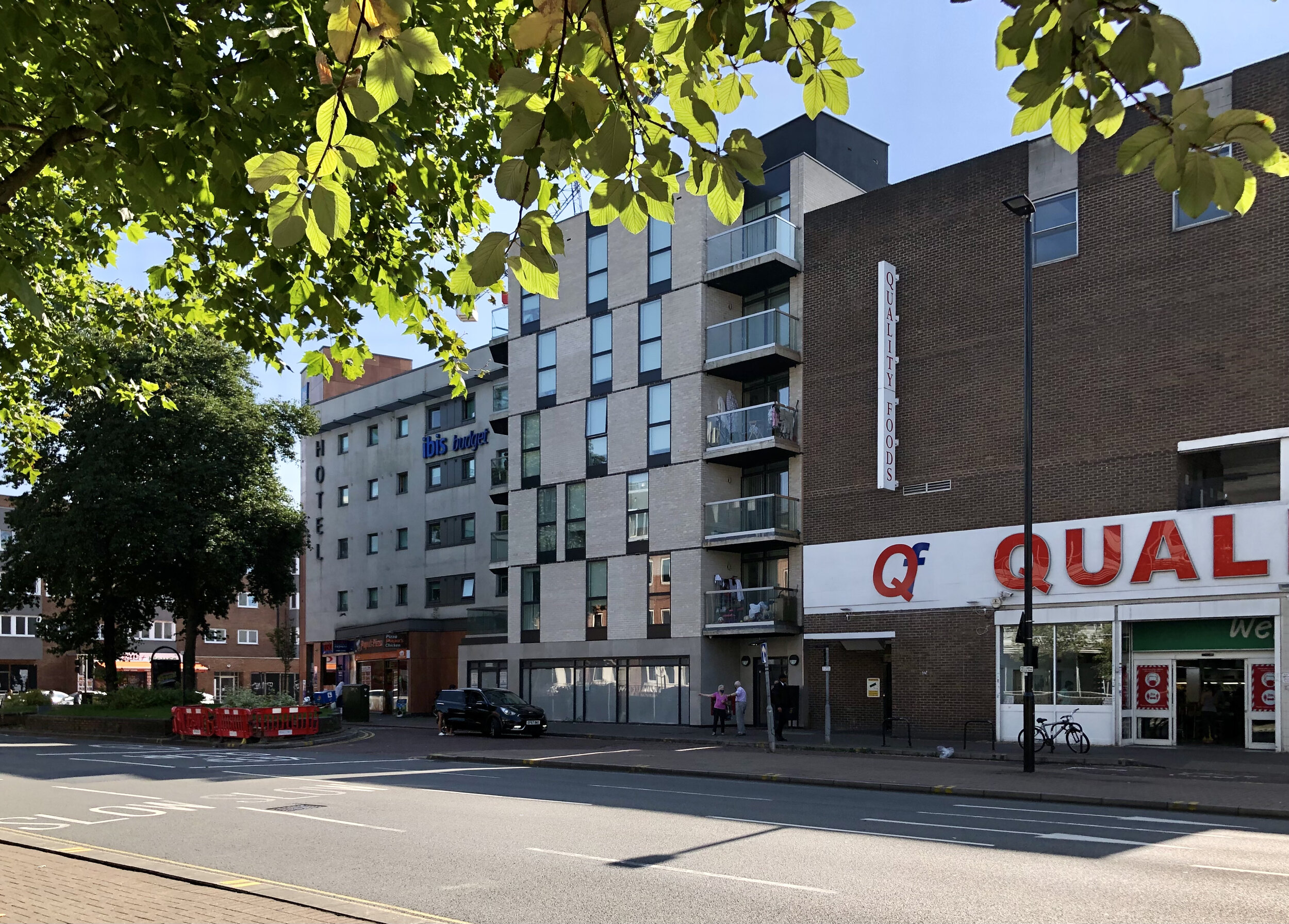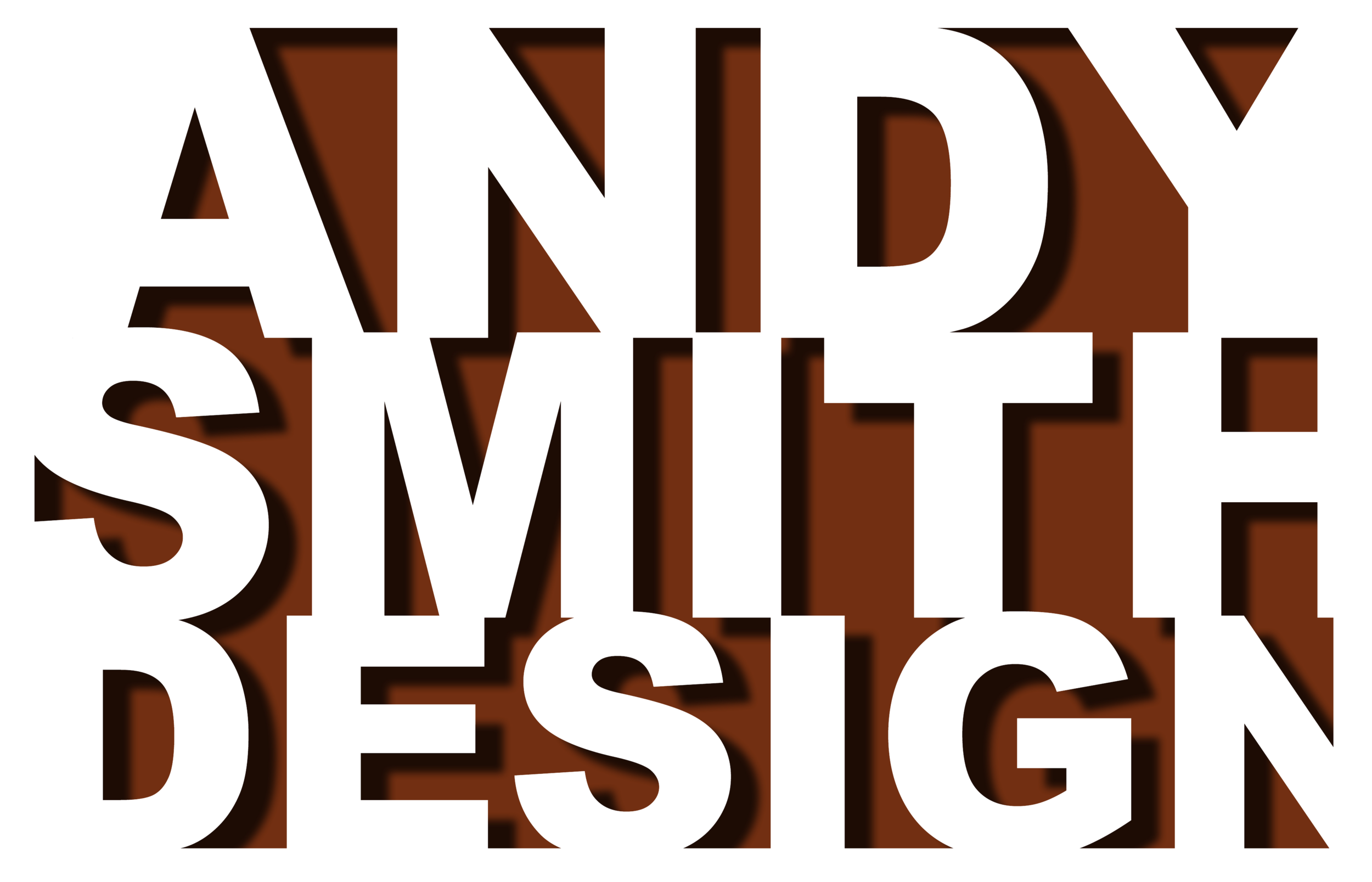
London, Hounslow, Staines Road
We were delighted to be able to show this scheme at the 2018 Architectural Review Future Projects exhibition at MIPIM 18. After we got planning permission the site was sold and Aros Architects produced the working drawings, and it has now been developed by Unique Property Group. An urban infill on a long narrow site between the main shopping street and a suburban residential street behind, this design responds to the pressure to maximise the amount of residential units on the site - from both planning policies and land acquisition angles. The site is very constrained in width with overlooking issues in the middle and height issues at each end. These competing forces have been resolved by manipulating the plan and section, providing 38 flats and a shop unit on seven storeys, stepping down to four at the back, and incorporating pocket gardens in the centre of the plan.














The plan is arranged around urban courtyards with tree planting and every dwelling has a spacious balcony, but this is a very urban scheme that would appeal to commuters and first-time buyers. the architectural language as sharp, clear and durable, eschewing the typical historic painted render and joinery of traditional streets. The facade was conceived as solid brick panels sliding over a skin of glass, as if on rails, with a stack of glass balconies either side, and the other elevations follow suit. The bronze inset panels pick up on the coloured corner tower of the adjacent hotel building, while the use of brick ties it in to the right hand block. Although that block may well be redeveloped, it was agreed that fair-faced brick was a highly suitable material due to its durability and enduring wide appeal.





