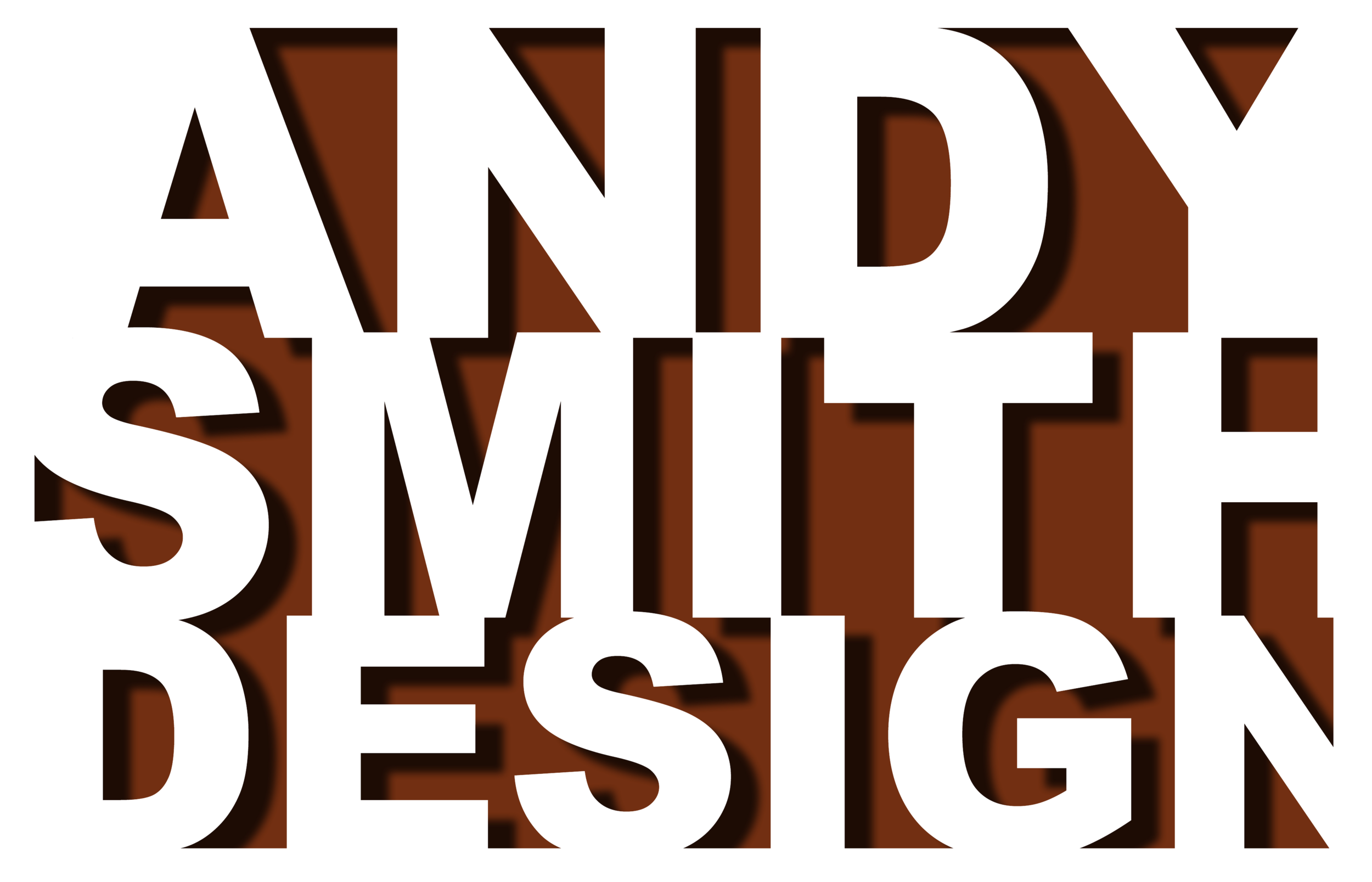Since 2006 Andy Smith Design has made a speciality of creating development value, through attractive, efficient design – from feasibility stage, through sketch designs and optimisation to finished drawings and successful planning applications.
Whether large country houses, urban terraces or blocks of flats, the aim is to achieve the most profitable planning permission with clever layouts and tasteful design.
The strategy is to work with the client, planning consultants and other professionals, and the Local Authority, to devise the best solution possible. What Andy Smith Design brings to bear on the project is architectural design expertise and twenty-eight years successful experience in residential development planning and design.
Our design philosophy follows three main principles: Respect for the context, commercial competitiveness, and careful design. This results in schemes which fit in well in their environment, make efficient use of land, and have winning sales appeal.
This site has examples of our planning permissions and completed projects in various locations in the Home Counties such as Kingston-upon-Thames, Teddington, Barnes, Haslemere, Fernhurst, Farnham, Chalfont St Peter, Gerrards Cross, Little Chalfont, Chiswick, Hersham, Borehamwood, Oxford, Weybridge, and Barnes.
We believe in the traditional methods of designing on the drawing board as the best way to achieve the most commercially viable and attractive residential development design. We exploit CAD where appropriate to finish off smart and useful drawings.
We will help to develop the brief, agree a timescale and use our skills to realise our clients aspirations, whether it is an individual private house, or a development of hundreds of units.
Feasibility
This is a critical stage of the project, in which the financial, architectural, and planning viability of the scheme can be assessed and evaluated, and when the conceptual foundations are laid for a successful design.
Design
Handcrafted design means just that - design on the drawing board with pencils, pens and paper. Whilst CAD is ideal later in the project, to develop the most profitable and attractive design it needs the rapid fluidity of analogue. Designing on the drawing board tends to result in intelligent design, uninhibited by the computer software. Handcrafted development design makes the most efficient use of the site as well as enabling design flair and sensitivity.
Optimisation
A drawing board exercise where the objective is to increase saleable floor area, create ideal dwelling sizes and add value to other peoples' designs. We eliminate wasted space, increase revenue generating space and propose alternative site layouts to achieve more profit for a more attractive planning pesmission. We can work with the site owner, developer and/or their architects. For these tasks our drawings are functional rather than pretty.
Planning Drawings
Our planning drawings are tailored to purpose, either hand-drawn or CAD, but always accurate and appealing, helping to promote the scheme to developers, planners, committee, purchasers and public.

