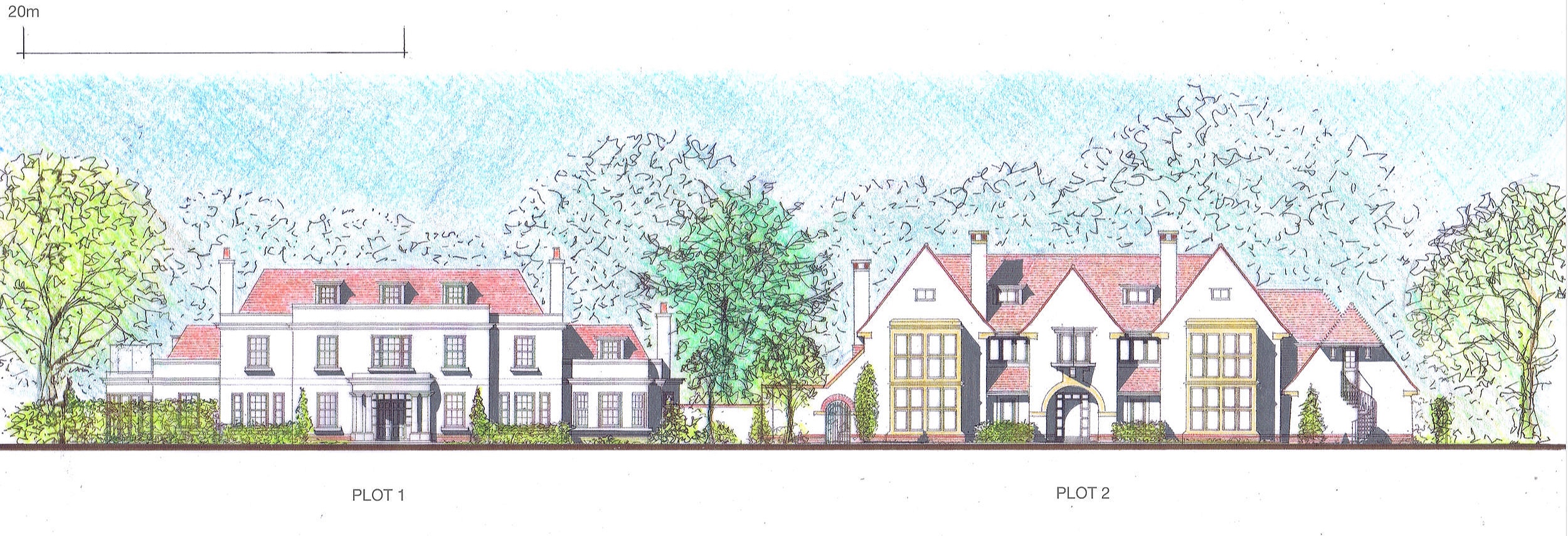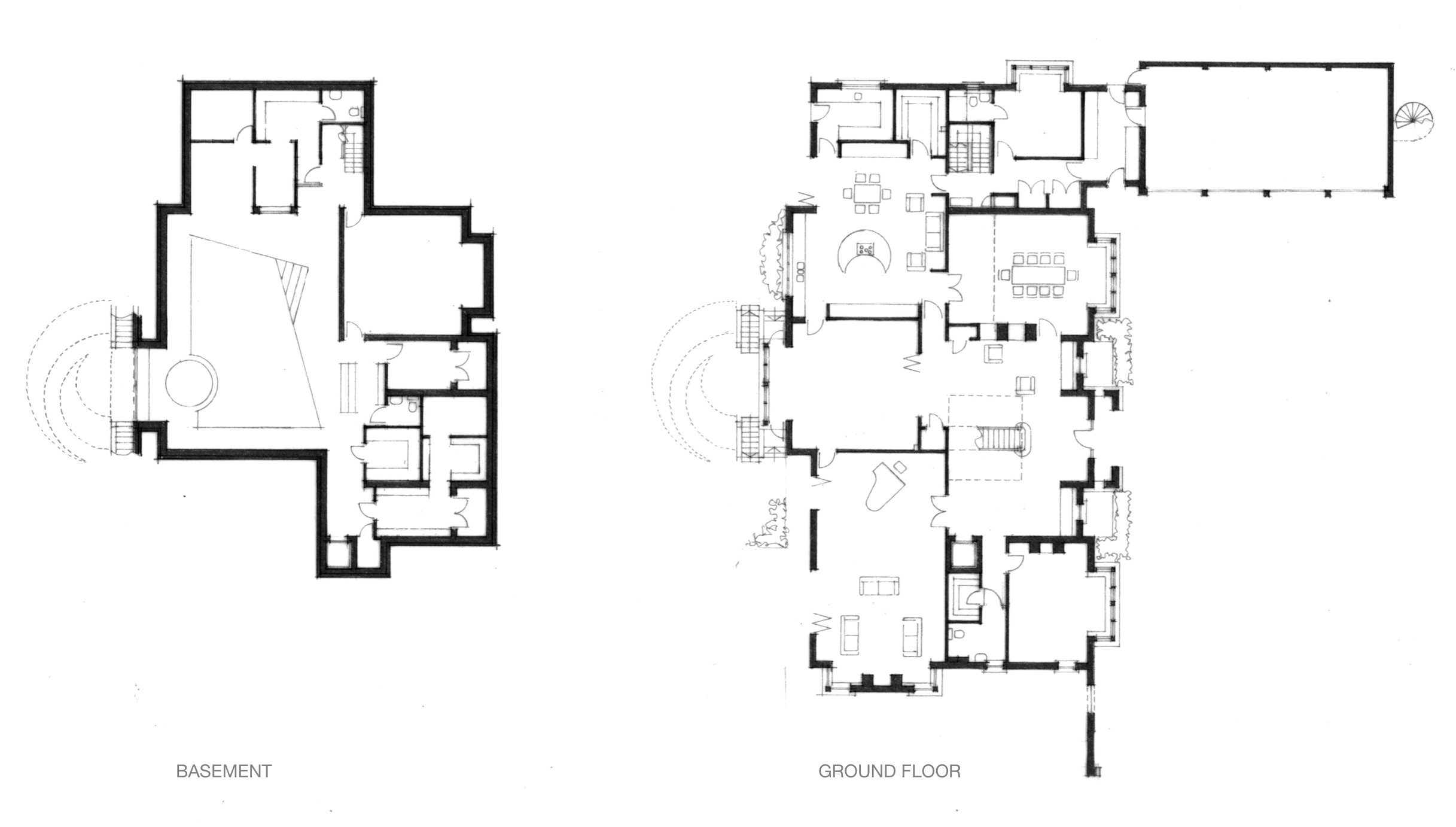
Gerrards Cross, Camp Road
The site is within an identified residential Area of Exceptional Character within the developed area of Gerrards Cross, to the rear of which is the site of the Roman Bulstrode camp, a scheduled Ancient Monument.

Camp Road is distinguished by very spacious properties with landscaped gardens rolling towards the narrow winding access road. It has a verdant quality, with trees and vegetation in front gardens and along the side boundaries between properties. The substantial detached houses are set in plots typically around 30-35 metres in width with a wide range of architectural treatments evident in the area, asserting individuality and exclusivity. There is an emphasis on grandeur and repose. Some designs are more successful than others, with rural country houses mixed with more urban Georgian styles.


The proposed houses were sensitively designed to maintain and respect the exceptional character of the area. Each dwelling is of a different design and appearance, to give each its own identity and maintain variety in the street scene which is an important characteristic of this area.

Plot 1 has a relatively symmetrical appearance, with a hipped roof with a flat crown, and hipped roofs to the single storey side projections to each side. The dwelling is conceived as a classical country house with tall windows and parapets, stone cills and a classical portico entrance. It would be white rendered, with a well-articulated façade. The existing garage was to be refurbished with dormer windows within the roof to provide light to the first floor accommodation.



The proposed dwelling at Plot 2 would replace the original dwelling on the site, and would have a similar siting. From the front it would have three tall gable features, with a hipped roof behind including small dormer windows. It would have tall prominent chimneys. It is envisaged as a Victorian country house in a grand Arts and Crafts manner, with double height stone mullioned windows and broad sweeping roofs of plain clay tiles. This dwelling would feature an integral garage and a basement, with the basement space only being visible from the rear sunken garden area.


Internal layouts are designed to reflect up-to-date living, with an emphasis on spacious free-flowing plan as well as discreet smaller rooms and flexible accommodation. The roof designs of each house maintain the traditional form, whilst also incorporating concealed flat areas for mounting solar energy panels. This continues the theme of integrating contemporary demands with traditional architecture.

